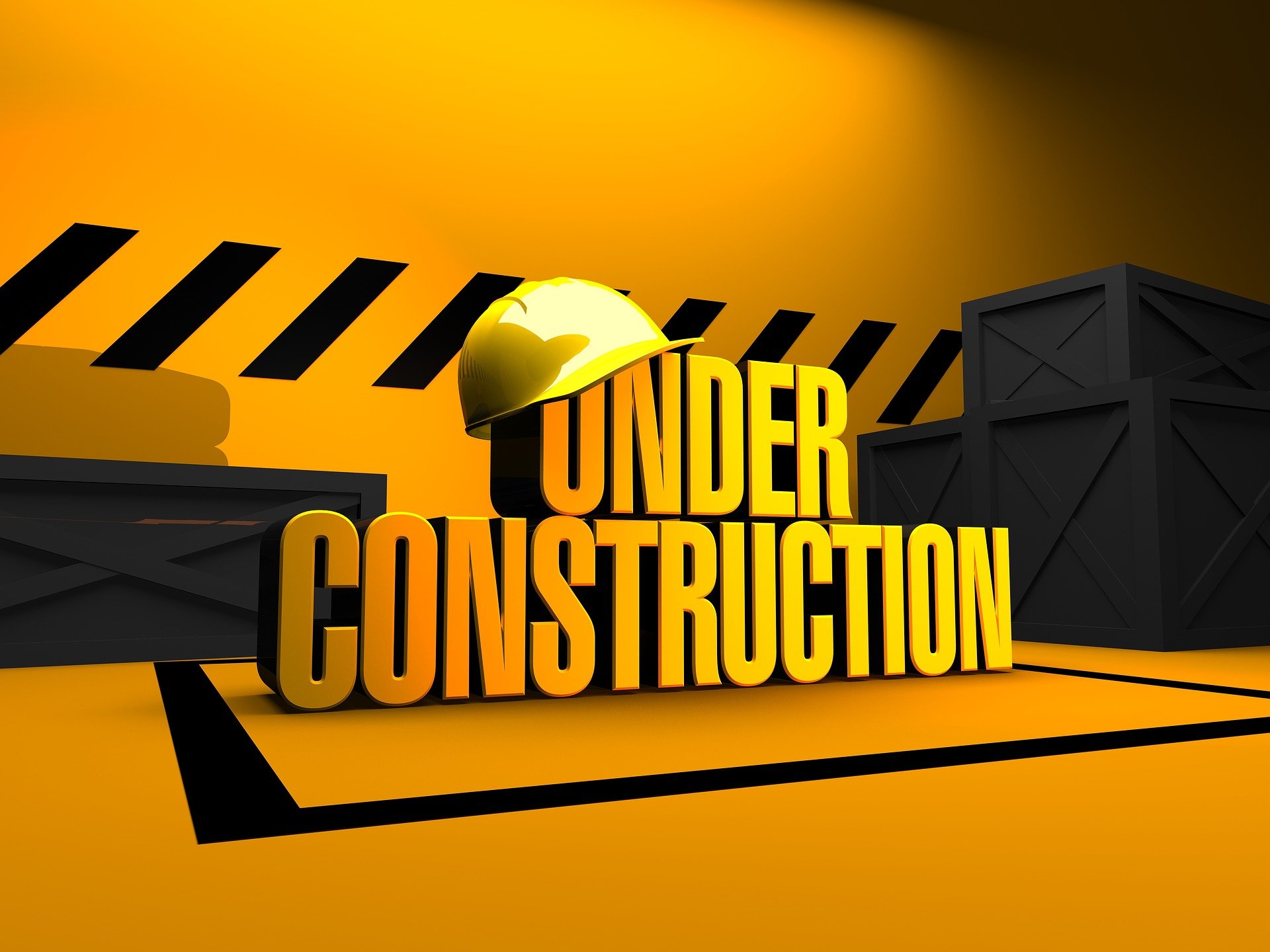At Dalla Ruhe Engineering and Construction Company, we know that a great home begins with a great design. Our Design & Detailing services provide the precision and clarity needed to transform your ideas into build-ready plans.
We specialize in creating detailed blueprints and professional AutoCAD (.dwg) drawings, ensuring that every structural, architectural, and finishing detail is captured. This level of accuracy minimizes errors during construction, reduces costly changes on-site, and guarantees a smooth workflow for contractors and builders.
We prepare all the drawings and documents required for county approval so your project can move forward smoothly.
Our submission package typically includes:
- Floor Plans – Clear layouts of every room and space in your home.
- Elevations – Front, side, and rear views of the house showing height and finishes.
- Sections – Cross-cut drawings showing internal structure, wall thickness, and floor levels.
- Roof Plan – Detailed roof design with slopes and drainage.
- Structural Drawings – Foundation details, beams, columns, and slab reinforcements.
- Electrical Layouts – Positions of switches, sockets, and lighting points.
- Plumbing & Drainage Layouts – Water supply, waste lines, and septic/sewer connections.
- Site Plan – Location of the house on the plot, including boundaries and access roads.
- Title Block & Approval Notes – All the compliance details needed for submission.
- Engineering Calculations – Structural analysis to confirm safety, load capacity, and compliance.
- 3D Visualizations – Realistic images of your home design so you can see the final look before building.
With this complete set of documents, your home design is approval-ready, saving you delays and ensuring compliance with county building regulations.
Transparent Pricing – Pay by Floor Area
At Dalla Ruhe Engineering and Construction Company, we believe in keeping things simple and transparent for our clients. That’s why our Design & Detailing services are priced at a fixed rate per square meter (sqm) of your home’s floor area.
This means you only pay for the actual size of the home you are building—nothing more, nothing less. Whether your project is a modest 80 sqm bungalow or a spacious 250 sqm family residence, the pricing is always fair and proportional.
Rate: KES 600 per sqm (for standard residential designs)
For example:
- A 100 sqm home (about a 2–3 bedroom house) → 100 × KES 600 = KES 60,000
- A 150 sqm home (a standard 3–4 bedroom house) → 150 × KES 600 = KES 90,000
- A 250 sqm home (a larger family home with extra rooms) → 250 × KES 600 = KES 150,000
This rate covers all architectural drawings, structural detailing, and service layouts (plumbing and electrical), delivered in professional AutoCAD (.dwg) formats and approval-ready.
For homes larger than 400 sqm or highly customized luxury residences, we provide discounted sqm rates or custom quotes to ensure you still get the best value.
With Dalla Ruhe, you know upfront what your design will cost—clear, fair, and directly tied to the size of your dream home.







Leave a Reply